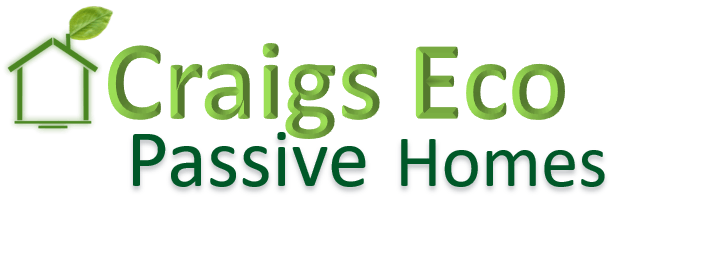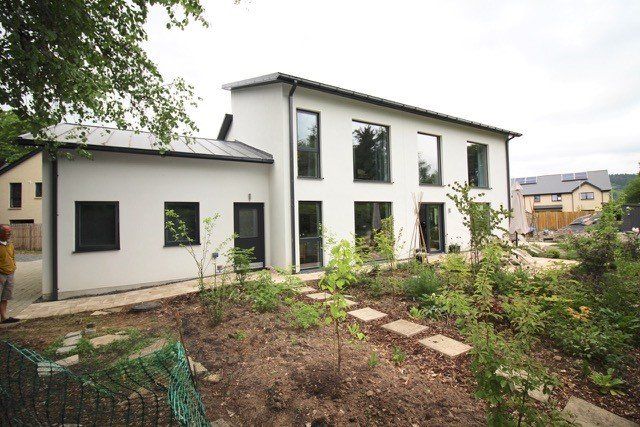Eco homes/ near passive or fully passive
Whether you are building an Eco home or a fully passive home there are certain principles that you should always keep in mind.
The house should be :
- South facing glazed walls
- Optimum insulation
- High level of Airtightness
- Triple glazed windows and doors
- MVHR ( mechanical ventilation heat recovery)
- Air source heat pump / Ground source heat pump/ solar panels
Why build an Eco or Passive home?
Benefits for the environment :
- Low carbon footprint
- lower co2 emissions
- sustainable
Our house structures are timber and the insulation that we use is wood fibre. You cannot get a more environmentally friendly , sustainable material . Using timber will help us achieve the ambitious 80% carbon reduction targets that the government has set.
The energy that is consumed before and during the build process is less than other comparable building materials i.e. blocks, brick, concrete and PIR (Polyisocyanurate) insulation which is probably the most common form of insulation. The energy consumed during the lifetime is 75% less for space heating than a standard built house.
Passive Home Benefits
Benefits for the owner :
- cheap to run. reduced energy consumption
- comfortable
- Health and well being
- Air quality
-
- solid construction
- Quiet
Because of the high levels of insulation and airtightness Eco houses are very cheap to run. Customers are often pleasantly surprised when there utility bills come in . As well as being cheap to run these house are healthy and comfortable. There
are no drafts and the air quality is excellent due to the Mechanical ventilation and heat recovery (MVHR). The cleaner air results in less cases of asthma and allergies.
The timber structure , external walls and roof insulation are often 35cm deep and this provides a thermal mass which you do not often achieve with other types of timber kit. The benefits of the thermal mass are numerous including the obvious
thermal benefits but it also aids in keeping the house warm in winter and cooler in the summer, something that is referred to as declement delay. Maximum thermal gain
Minimum thermal loss (declement delay ) means that the insulation gathers the heat slowly and slowly releases it which it critically important to the comfort of the occupiers. Other light weight insulations do not offer this benefit.
Minimum thermal loss (declement delay ) means that the insulation gathers the heat slowly and slowly releases it which it critically important to the comfort of the occupiers. Other light weight insulations do not offer this benefit.
Our houses are robust and quiet. Again this because we use high levels of insulation and internal walls are both insulated and clad with OSB timber sheeting on both sides. Clients often comment on the fact that when you close a door it "feels
solid”.
Our houses are much quieter than a standard house. The high levels of dense wood fibre insulation, and triple glazed windows and doors mean that there is no traffic or wind noises to be heard.
Passivhaus buildings achieve a 75% reduction in space heating requirements, compared to standard practice for UK new build. The Passivhaus standard therefore gives a robust method to help the industry achieve the 80% carbon reductions that are set as a legislative target for the UK Government. Passivhaus also applies to retrofit projects, achieving similar savings in space heating requirements.
Evidence and feedback to date shows that Passivhaus buildings are performing to standard, which is crucial, given that the discrepancy between design aspiration and as-built performance for many new buildings in the UK can be as much as 50-100%.


