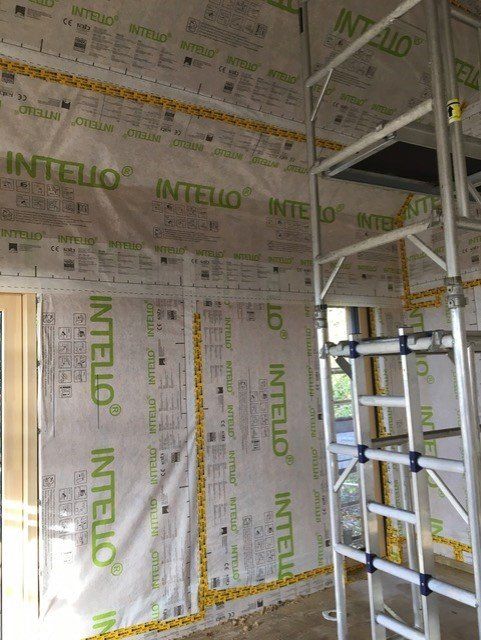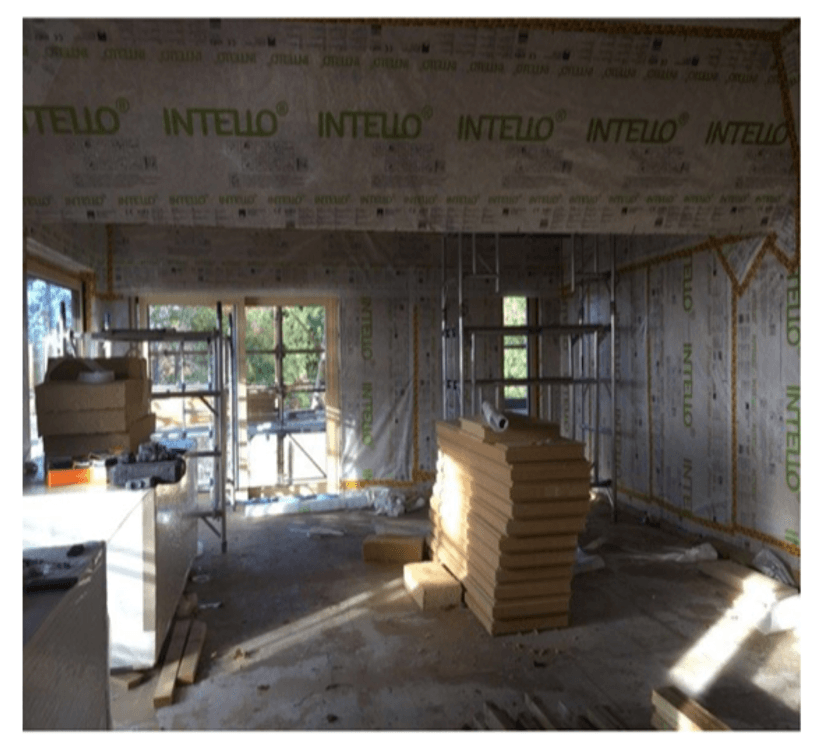Testing to ensure that you have achieved the correct standard is critical. To achieve a passive house standard testing is often carried out 2 or 3 times throughout the building process.
For further information on testing please see link attached - link - https://www.albaatt.co.uk




